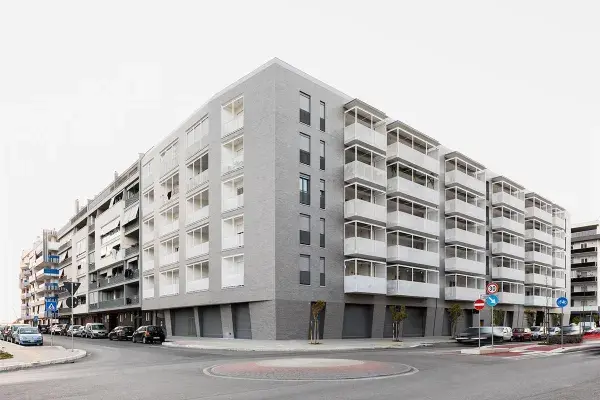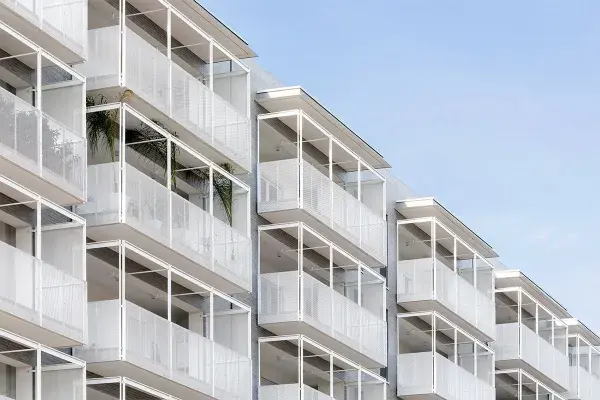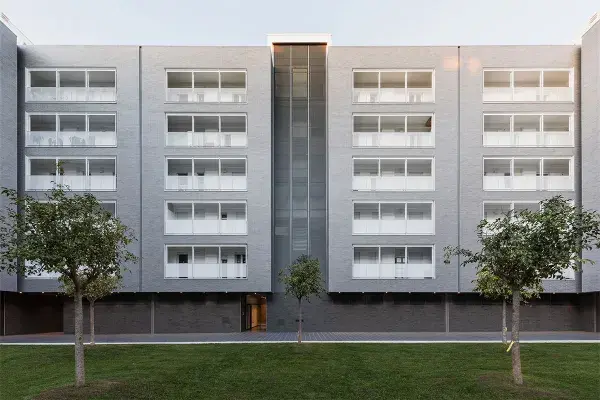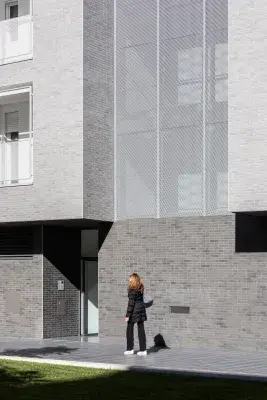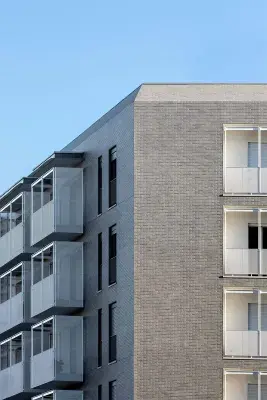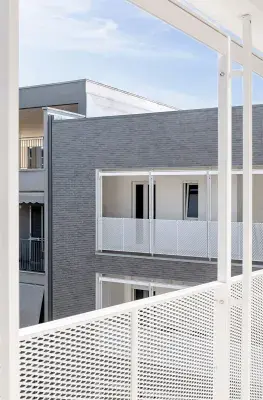// Barletta (Italy)
Project description.
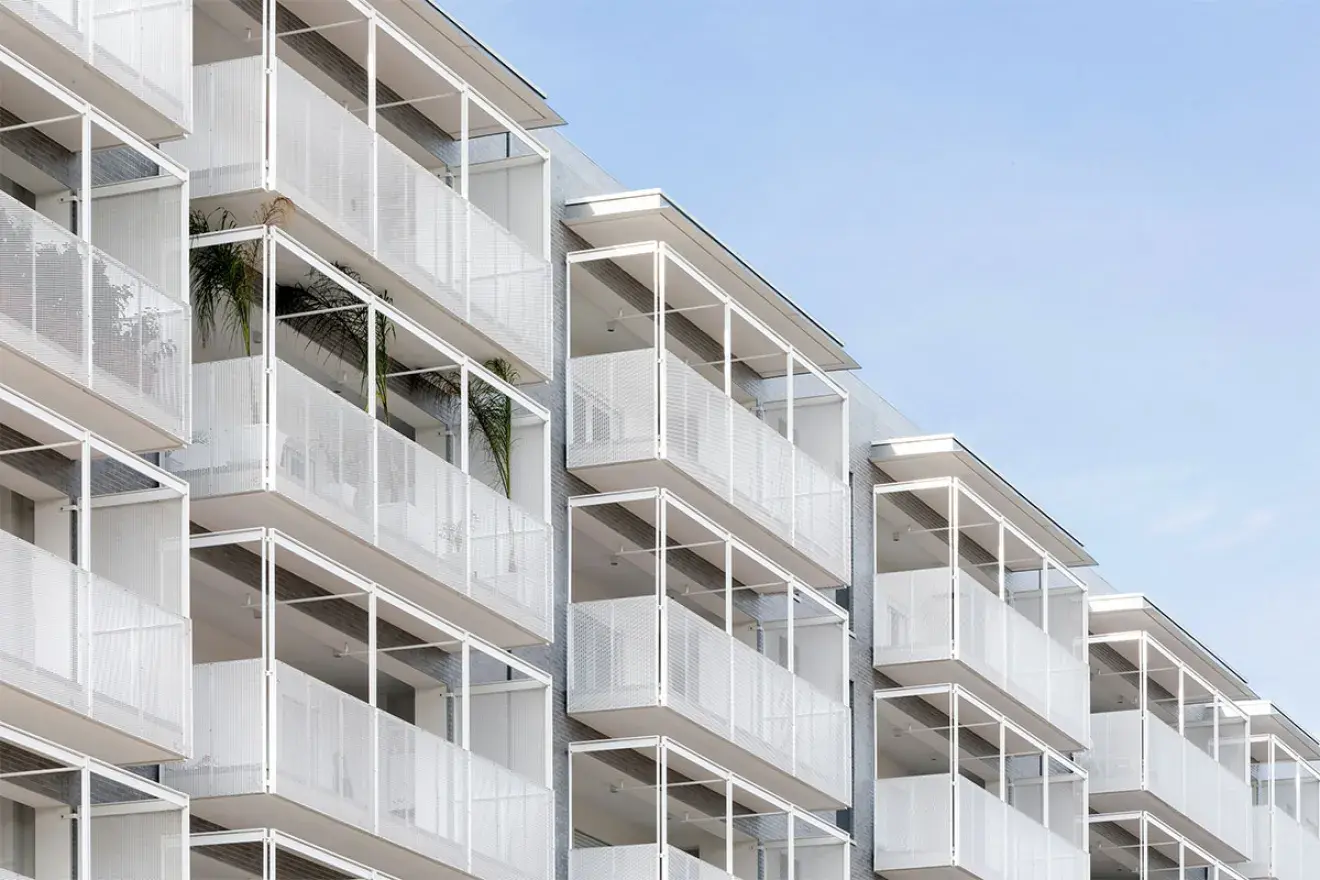
Applications: Parapets
Destinations: Residential
Project: Alvisi Kirimoto + Partners
Photo: Marco Cappelletti
Year: 2020
Destinations: Residential
Project: Alvisi Kirimoto + Partners
Photo: Marco Cappelletti
Year: 2020
Vuoi richiedere maggiori informazioni e quotazioni?
